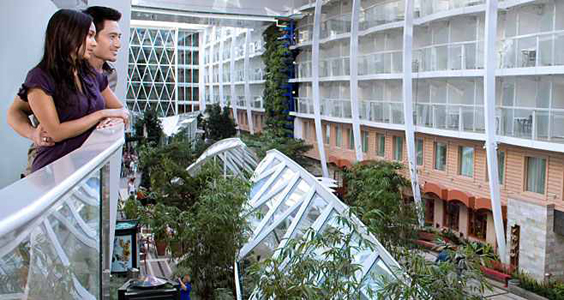|
|
Oasis of the
Seas
Staterooms
and Suites
Pictures and Descriptions
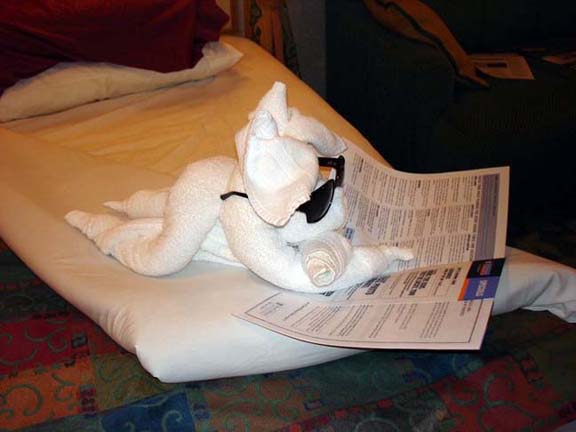
After a day of
exploring the world, its exotic cuisine and interesting cultures,
there's nothing better than returning to the comfort of your
private stateroom. We've designed every one of our staterooms to be
a comfortable, relaxing place for you to rest after your
adventures. Our staterooms vary by ship, but every room offers a
television, telephone, private bath, shower, vanity and even a
hair-dryer.
Beautifully
designed, decorated, and appointed, all staterooms maximize the use
of space. They are equipped with desks, safes, hair dryers, newly
installed high-speed Wi-Fi Internet access, mini-fridges, and
flat-screen interactive TV's that feature a range of satellite TV
channels, national U.S. networks, depending on the ship's location
(such as CNN, TNT and Fox News), several Royal Caribbean channels,
as well as interactive options. Note: Because the TV's are modern
Samsung flat-screens, kids can bring their PlayStations and Wii
consoles for in-room use. The TV's allow you to book shore tours
and entertainment as well as to view your onboard bill.
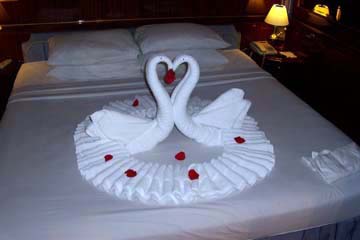 Staterooms have good under-the-bed storage and
flip-up bedside tables (a cool space-saving feature). Bathrooms
feature showers enclosed in clear glass with shampoo dispensers and
footrests for leg-shaving. Other than shampoo, the only toiletry
you'll find is a bar of soap (so if you need lotion, hair
conditioner, etc. bring your own). Electrical outlets -- one
220-volt, two 110-volt -- are inconveniently located underneath the
desk. You can easily schedule wakeup calls on a new Cisco phone
system. Staterooms have good under-the-bed storage and
flip-up bedside tables (a cool space-saving feature). Bathrooms
feature showers enclosed in clear glass with shampoo dispensers and
footrests for leg-shaving. Other than shampoo, the only toiletry
you'll find is a bar of soap (so if you need lotion, hair
conditioner, etc. bring your own). Electrical outlets -- one
220-volt, two 110-volt -- are inconveniently located underneath the
desk. You can easily schedule wakeup calls on a new Cisco phone
system.
Passengers can
choose from seven basic categories of staterooms that are either
inside, outside, balcony, or suite. Then, within each are different
setups at different price points, including larger configurations
for families.
By choosing a
category, you can then choose a specific room-type, based
on your needs. The
staterooms shown below are samples only. Actual stateroom decor,
details and layout may vary by stateroom category and type. Actual
stateroom colors and features may vary.
Note: Passengers
are no longer allowed to smoke in their staterooms or balconies.
They can only smoke in designated areas of the
ship.
Stateroom
Features on Oasis
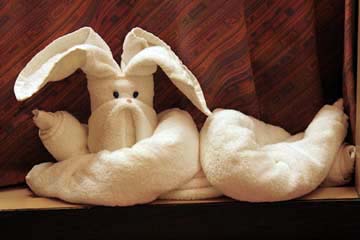 With many
different staterooms to choose from, Oasis of the Seas has an
abundance of options at all price levels. The ship has a total of 45 different
stateroom categories. There are 14 types of suites, 14 categories
of balconies, and 17 ocean view and interior categories. With many
different staterooms to choose from, Oasis of the Seas has an
abundance of options at all price levels. The ship has a total of 45 different
stateroom categories. There are 14 types of suites, 14 categories
of balconies, and 17 ocean view and interior categories.
Royal Caribbean
pioneered inside-facing staterooms that weren't truly insides, with
windows overlooking the action. On Oasis of the Seas, the cruise
line pushes the trend further with more staterooms that don't face
the ocean -- yet still offer a view. Here, you can book staterooms
with windows or balconies above the Boardwalk or Central Park.
These are roughly the same size as standard oceanviews and
balconies, which start from 179 square feet and 182 square feet
(with a 50-square-foot verandah), respectively. The draw is the
novelty of being able to look down at the Boardwalk's spinning
carousel or live Central Park
foliage.
Same goes for
Boardwalk staterooms, though these have a few extra perks. Those
that are located further aft offer sea glimpses and are also
terrific spots from which to watch performances at the AquaTheater.
Note, though, that this area can get a bit loud and boisterous
(with balcony doors fully closed, however, you can hear virtually
nothing outside).
There are six
quite-prized AquaTheater-facing suites with wraparound balconies
that overlook the amphitheater. One plus here is that the curved
balconies offer both the aft view -- and more peaceful sea
view.
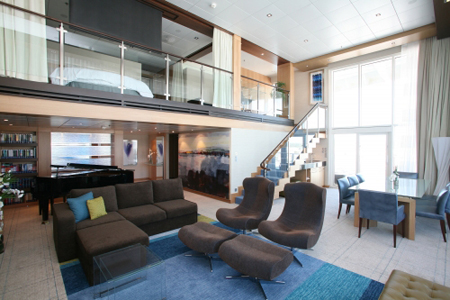 The lofts
are the highest accommodations at sea and offer spectacular views
of the ocean with floor to ceiling double-height windows to ensure
the view is enjoyed from every vantage point. Other features among
these coveted 28 lofts are a unique modern design dotted with
abstract, modern art pieces, spacious living areas on the lower
level with contemporary detailing, and a private balcony with sun
chairs and stunning views to help guests unwind. The lofts
are the highest accommodations at sea and offer spectacular views
of the ocean with floor to ceiling double-height windows to ensure
the view is enjoyed from every vantage point. Other features among
these coveted 28 lofts are a unique modern design dotted with
abstract, modern art pieces, spacious living areas on the lower
level with contemporary detailing, and a private balcony with sun
chairs and stunning views to help guests unwind.
Loft Suites are
available in three styles. Crown Loft Suites measure 545 square
feet with a 114-square-foot balcony, and feature a living space
downstairs with a pullout sofa and bathroom, and a master bedroom
and bathroom upstairs with a shower large enough for two
(his-and-hers shower heads), fog-free mirrors and limestone mosaic
tile accents. The Sky Loft Suites add some extra space, with 722
square feet with a 410-square-foot dine-on balcony, plus a roomy
shower in the downstairs bathroom.
Then there's the
Royal Loft Suite -- the largest and most opulent suite onboard,
which accommodates up to six passengers. The Royal Loft Suite is
1,524 square feet with an 843-square-foot balcony and can connect
to an adjoining Crown Loft Suite to accommodate a party of 10. When
you enter the stateroom on the main level, you'll find a Baby Grand
piano, a dining area with a dry bar for entertaining, a bath with a
shower, a living room sofa that converts into a double bed and a
wraparound balcony with a dining area and private whirlpool.
Upstairs, there's a master bedroom and a massive bathroom with a
tub, shower, two sinks and a bidet.
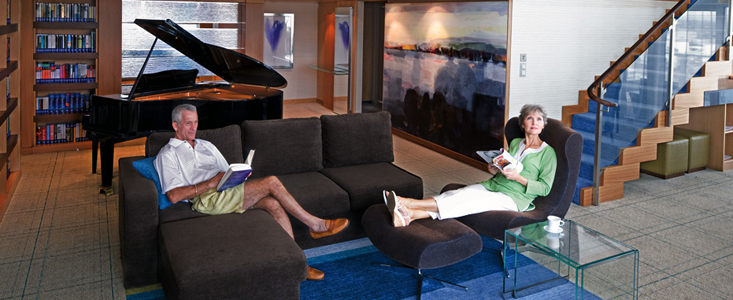
Beyond these new
designs, staterooms are available in varying sizes and styles, from
insides to owner's suites. Royal Caribbean's popular Presidential
Family Suite is back as well. On Oasis of the Seas, the suite will
accommodate 14 passengers with four bedrooms and four baths. Oasis
of the Seas' regular Family Suite (there are four of them) features
a master bedroom and bath, as well as a guest room with a private
bath, and a balcony with space for outdoor dining and lounging for
four.
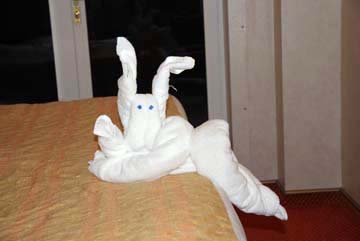 The
balcony staterooms include those overlooking the ocean, the
Boardwalk, and Central Park. These balcony staterooms include both
doubles and family staterooms that can accommodate up to 6
persons. The
balcony staterooms include those overlooking the ocean, the
Boardwalk, and Central Park. These balcony staterooms include both
doubles and family staterooms that can accommodate up to 6
persons.
Some of the ocean
view superior balcony staterooms (category D1) have larger
balconies than those in categories D2-D8. Some staterooms have
windows overlooking the ocean, Boardwalk, or Central Park. The
Boardwalk and Central Park staterooms have a nice window seat and
bay window. Some outside ocean view staterooms can accommodate
families of up to 6 persons. The interior staterooms are in four
sizes. Some are family-sized and others are
doubles.
Interior staterooms
feature shower-only bathrooms with sliding doors, as opposed to
curtains. A single pump in each shower is preloaded with shower
gel/shampoo. Family insides have room for up to six to sleep on two
twin beds that convert into a queen, plus a sofa and/or
Pullman.
Special
Suite Amenities
Suite guests (other
than Junior Suites) have access to the Concierge Club lounge (open
24 hours but not always manned), where guests can enjoy
complimentary pre- and post-dinner canapes and cocktails. Suite
passengers can also ask the concierge to book shore excursions,
dining reservations, spa appointments and
more.
Suites
offer more room, comfort and luxury. Most come with a private
balcony and all include standard features. Some suites even include
complimentary concierge service, which includes access to a private
lounge as well as personalized service to help with making
reservations or other arrangements. Suites are a great way to
travel in style and give your family more space, while keeping
everyone together.
On a
Royal Caribbean International cruise vacation, all guests enjoy
friendly and engaging service aboard some of the world's most
innovative cruise ships. Suite guests enjoy even more amenities and
personalized service for an exceptional vacation experience.
Announcing Royal Caribbean International's new suite program
designed to focus on distinctive and personalized service and touch
every aspect of the guests' experience from arrival through
departure. Suite guests enjoy a myriad of special privileges and
upgraded amenities for their cruise, along with Royal Caribbean's
world-renowned friendly, engaging and attentive Gold Anchor Service
from every member of its staff and crew.
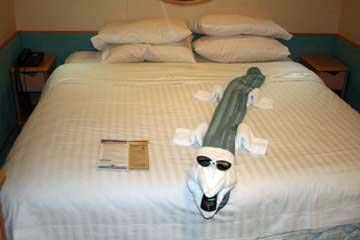 Enhanced
Program for Suite Guests Staying in the following suites: Royal
Family Suite, Owner's Suite, Grand Suite, Owner's Loft Suite, Grand
Loft Suite, Royal Loft Suite, Sky Loft Suite, AquaTheater Suite,
and Crown Loft Suite. (Junior Suites are excluded.) Enhanced
Program for Suite Guests Staying in the following suites: Royal
Family Suite, Owner's Suite, Grand Suite, Owner's Loft Suite, Grand
Loft Suite, Royal Loft Suite, Sky Loft Suite, AquaTheater Suite,
and Crown Loft Suite. (Junior Suites are excluded.)
-
Priority check-in
- Personalized attention throughout the cruise with complimentary
Concierge Club service on select ships
- Reserved prime seating in the main theater for entertainment
shows, where available
- Priority tender tickets on select cruises. (Tender service is
provided when smaller vessels are necessary to reach shore in
locations without docking ports large enough for cruise
ships.)
- VIP pool deck seating, where available
- Full breakfast, lunch and dinner dining room menus available for
in-room dining
- Private breakfast and lunch seating in specialty restaurants on
our Voyager and Freedom Class ships
- Mattel board games available to order for in-room entertainment
for the kids
- Complimentary luggage valet service
- Luxury spa bathrobes for use onboard
- Complimentary pressing service on formal night
- Priority departure with exclusive suite* departure lounge
featuring continental
breakfast
Oasis of the Seas Loft
Suites
Loft Suites
To say
that cruise ship accommodations have evolved since the first
staterooms were designed would be an understatement. With Royal
Caribbean International's Oasis of the Seas, the world's most
revolutionary cruise ship, the urban living concept takes to the
high seas with the introduction of industry-first loft suites. The
addition of the contemporary two-level suites redefine cruise ship
accommodations with vibrant, ocean-inspired colors in a
sophisticated setting.
Each
loft, which measure 545 square feet (51 square meters) or larger
when combined, are fitted in contemporary décor with a Caribbean
influence. The impressive design includes an upper-level bedroom
that overlooks the living area below and extended ocean views. Beds
are outfitted with white, luxurious duvets complemented by tropical
blue and green accents that tie in to the loft's natural
surroundings. The lofts feature LCD televisions, separate vanity
areas, a guest bathroom downstairs and master bathroom upstairs
featuring his and her shower heads, fog-free mirrors, and limestone
mosaic tile accents.
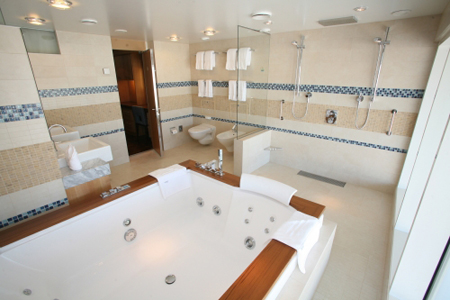 Category
RL Category
RL
Royal Loft Suite
Decks: Deck
17
The Royal Loft
Suite is the largest of all the lofts onboard Oasis of the Seas. It
features its own Baby Grand piano, indoor and outdoor dining rooms,
a private wet bar, library, and extended balcony with entertainment
area and jacuzzi. It spans two decks, giving you an amazing
panoramic view. Take the stairway up to the master bedroom and bath
on the second level. The master bedroom has two twin beds that can
convert to a queen-sized bed, a master bath with a tub, shower, two
sinks, and bidet. The guest bedroom, bath, dining and living area
are on the main level. The guest bedroom has two twin beds that can
convert to a queen-sized bed, a guest bath with shower, a dining
area with wet and dry bar, a grand living room with double sofa bed
and entertainment system.
The exclusive Royal
Loft Suite is available to accommodate groups of six. The largest
of all lofts onboard Oasis of the Seas, spanning 1,524 sq. ft. (141
sq. m.), it features indoor and outdoor dining rooms that seat
eight, private wet bar, a library and extended 843-square-foot
(78.3-square-meter) balcony with its own LCD television,
entertainment area, and Jacuzzi. The Royal Loft Suite has the
ability to connect to a Crown Loft Suite for additional room to
accommodate a total of ten guests, providing 2,069 sq. ft. (192 sq.
m.) of space.
Cabin Size: 1,599
sq ft
Balcony Size: 874 sq ft
CLICK HERE TO REGISTER NOW
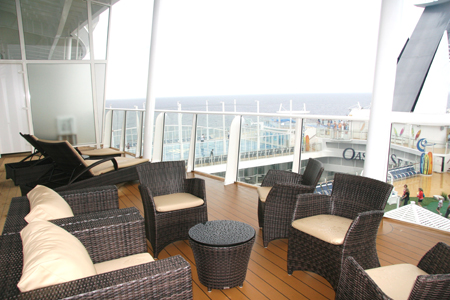

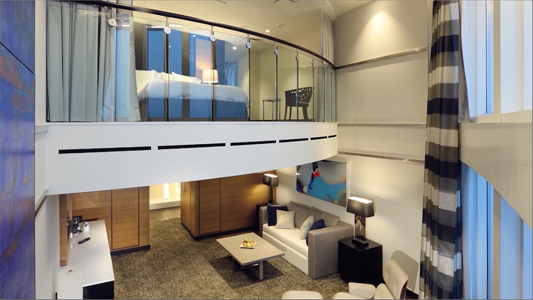 Category OL Category OL
Owner's Loft Suite
Decks: Deck
17
One bedroom, two
bathrooms, sleeps up to 4. Two-deck-high stateroom with panoramic
views. On main level, open living/dining room with sofa that
converts to double bed. Split bath setup with shower and sink in
one bath, toilet and sink in the other. Private balcony with dining
area. On second level, master bedroom with two twin beds that
convert to Royal King, private bath with shower and sink, and
private balcony.
Cabin Size: 1076 sq
ft
Balcony Size: 161 sq ft
CLICK HERE TO REGISTER
NOW
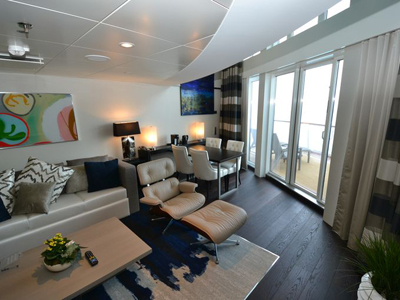 Category GL Category GL
Grand Loft Suite
Decks: Deck
17
Our Two-deck-high
Grand Loft Suite offers one bedroom, two bathrooms, sleeps up to 4.
Two-deck-high stateroom with panoramic views. On main level, open
living/dining room with sofa that converts to double bed. Full bath
with shower. Private balcony (216 sq. ft.) with dining area. On
second level, master bedroom with two twin beds that convert to
Royal King and a private bath with shower and sink. Also includes
hair dryer, TV, radio, phone mini refrigerator and safe.
Cabin Size: 914 sq
ft
Balcony Size: 161 sq ft
CLICK HERE TO REGISTER NOW
Category
SL
Sky Loft Suite
Decks: Deck
17
Two deck high
stateroom with panoramic views. Master bedroom and bath on second
level. Bedroom has two twin beds that can be converted to a
queen-size bed. Bath has a shower for two. Stairway to second
level. Bath with shower for two on main level. Private balcony with
dining area. Dining area with dry bar. Living room sofa converts to
double bed. Closets on each level.
Cabin Size: 724 sq
ft
Balcony Size: 376 sq ft
CLICK HERE TO REGISTER NOW
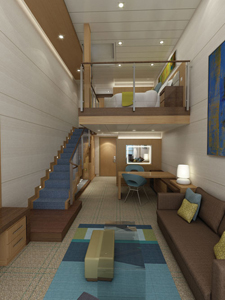 Category L1 Category L1
Crown Loft Suite
Decks: Deck 17,
Deck 18
Crown Loft Suites,
just like all of the Loft Suites, span two decks with staircase and
floor-to-ceiling full wall windows, giving you an amazing panoramic
view of the land and sea. Crown Loft Suites feature a master
bedroom on the second level with two twin beds that convert to a
queen-sized bed, and a master bathroom with his and her
showerheads. The main level is home to the living room, an
entertainment center with large flat-screen LCD television, stereo,
and DVD/CD player, dining area, double sofa bed, guest bathroom,
and entrance to your private verandah.
Cabin Size: 540 sq
ft
Balcony Size: 98 sq ft
CLICK HERE TO REGISTER NOW
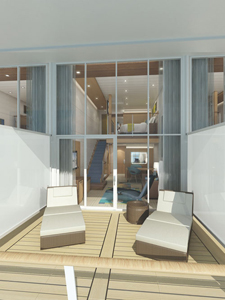 Category L2 Category L2
Crown Loft Suite
Decks: Deck 17,
Deck 18
Crown Loft Suites,
just like all of the Loft Suites, span two decks with staircase and
floor-to-ceiling full wall windows, giving you an amazing panoramic
view of the land and sea. Crown Loft Suites feature a master
bedroom on the second level with two twin beds that convert to a
queen-sized bed, and a master bathroom with his and her
showerheads. The main level is home to the living room, an
entertainment center with large flat-screen LCD television, stereo,
and DVD/CD player, dining area, double sofa bed, guest bathroom,
and entrance to your private verandah.
Cabin Size: 540 sq
ft
Balcony Size: 98 sq ft
CLICK HERE TO REGISTER NOW
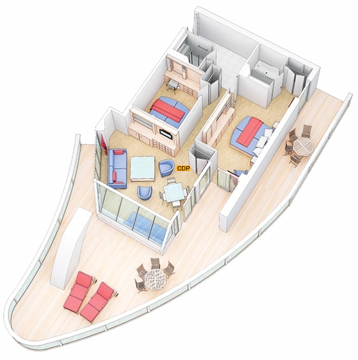 Category
A1 Category
A1
AquaTheatre Suite
Decks: Deck
8
Aquatheatre Suites
have floor-to-ceiling sliding glass doors that lead to your private
wrap-around veranda overlooking the Aquatheatre and Boardwalk,
outdoor ocean-front dining area and bar, two bedrooms with two twin
beds that convert to a queen-sized bed, considerable closet space,
two full private bathrooms with shower and tub, as well as a living
room with desk, drawer space, vanity, and double sofa bed. Each
suite also has two Pullman beds, a marble entry, thermostat
controlled air-conditioning, entertainment center, internet access,
direct-dial telephone, radio, mini bar, individual safe, 24 hour
room service, and concierge service.
Cabin Size: 820 sq
ft
Balcony Size: 803 sq ft
CLICK HERE TO REGISTER NOW
Category
A2
AquaTheatre Suite
Decks: Deck
9
Aquatheatre Suites
have floor-to-ceiling sliding glass doors that lead to your private
wrap-around veranda overlooking the Aquatheatre and Boardwalk,
outdoor ocean-front dining area and bar, two bedrooms with two twin
beds that convert to a queen-sized bed, considerable closet space,
two full private bathrooms with shower and tub, as well as a living
room with desk, drawer space, vanity, and double sofa bed. Each
suite also has two Pullman beds, a marble entry, thermostat
controlled air-conditioning, entertainment center, internet access,
direct-dial telephone, radio, mini bar, individual safe, 24 hour
room service, and concierge service.
Cabin Size: 720 sq
ft
Balcony Size: 716 sq ft
CLICK HERE TO REGISTER
NOW
Category A3
AquaTheatre Suite
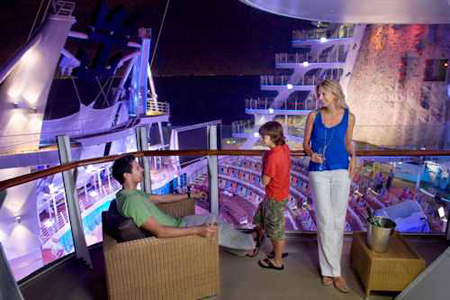 Decks: Deck
10 Decks: Deck
10
Aquatheatre Suites
have floor-to-ceiling sliding glass doors that lead to your private
wrap-around veranda overlooking the Aquatheatre and Boardwalk,
outdoor ocean-front dining area and bar, two bedrooms with two twin
beds that convert to a queen-sized bed, considerable closet space,
two full private bathrooms with shower and tub, as well as a living
room with desk, drawer space, vanity, and double sofa bed. Each
suite also has two Pullman beds, a marble entry, thermostat
controlled air-conditioning, entertainment center, internet access,
direct-dial telephone, radio, mini bar, individual safe, 24 hour
room service, and concierge service.
Cabin Size: 659 sq
ft
Balcony Size: 648 sq ft
CLICK HERE TO REGISTER
NOW
Category
OS
Owner's Suite
Decks: Deck 10,
Deck 11, Deck 14
Owner's Suites have
floor-to-ceiling glass doors that lead to your private veranda,
outdoor ocean-front dining area, master bedroom with two twin beds
that convert to a queen-sized bed, large closets, marble entry,
large private bathroom with separate tub and shower, as well as a
spacious living room with sofa bed, dining area, and wet/dry bar.
Each suite also has its own entertainment center with large
flat-screen television, stereo, and DVD/CD player, thermostat
controlled air-conditioning, internet access, direct-dial
telephone, radio, individual safe, 24 hour room service, and
concierge service.
Cabin Size: 569 sq
ft
Balcony Size: 246 sq ft
CLICK HERE TO REGISTER
NOW
Category
FS
Royal Family Suite
Decks: Deck 9, Deck
10
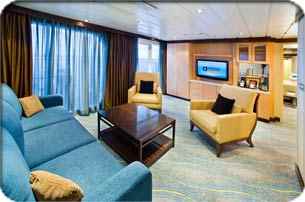 Royal Family Suites have a master bedroom with
two twin beds that convert to a queen-sized bed, walk-in
closet, vanity, and large private bathroom with tub and
shower. There is a guest bedroom with two twin beds that
convert to a queen-sized bed, two Pullman beds, dresser,
vanity, and private bathroom with shower. A spacious living
room includes a dining table, chairs, and double sofa bed.
Each suite also has a marble entry, floor-to-ceiling sliding
glass doors leading to your expansive private veranda, large
entertainment center with LCD television, thermostat
controlled air-conditioning, internet access, direct-dial
telephone, radio, mini bar, individual safe, 24 hour room
service, and concierge service. Royal Family Suites have a master bedroom with
two twin beds that convert to a queen-sized bed, walk-in
closet, vanity, and large private bathroom with tub and
shower. There is a guest bedroom with two twin beds that
convert to a queen-sized bed, two Pullman beds, dresser,
vanity, and private bathroom with shower. A spacious living
room includes a dining table, chairs, and double sofa bed.
Each suite also has a marble entry, floor-to-ceiling sliding
glass doors leading to your expansive private veranda, large
entertainment center with LCD television, thermostat
controlled air-conditioning, internet access, direct-dial
telephone, radio, mini bar, individual safe, 24 hour room
service, and concierge service.
Cabin Size: 575 sq
ft
Balcony Size: 246 sq ft
CLICK HERE TO REGISTER
NOW
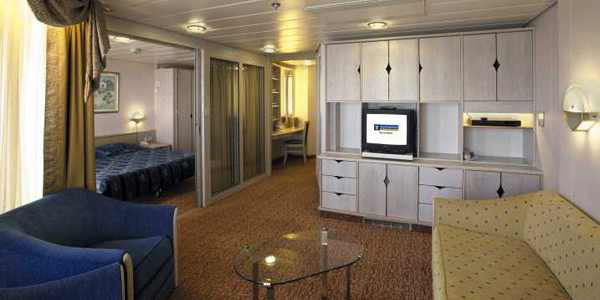
Category
GS
Grand Suite
Decks: Deck 6, Deck
7, Deck 8, Deck 9, Deck 10, Deck 11, Deck 12, Deck 14
Grand Suites have
floor-to-ceiling glass doors that lead to your private veranda with
lounge chairs and tub, two twin beds that convert to a queen-sized
bed, large closets, marble entry, private bathroom with tub and
shower, as well as a spacious living room with desk, drawer space,
vanity, sofa bed, and chairs. Each suite also has its own
flat-screen LCD television with stereo and DVD/CD player,
thermostat controlled air-conditioning, internet access,
direct-dial telephone, radio, mini bar, individual safe, 24 hour
room service, and concierge service.
Cabin Size: 371 sq
ft
Balcony Size: 114 sq ft
CLICK HERE TO REGISTER
NOW
Category
JS
Junior Suite
Decks: Deck 6, Deck
7, Deck 8, Deck 9, Deck 10, Deck 11, Deck 12, Deck 14
Junior Suites have
floor-to-ceiling sliding glass doors that lead to your private
veranda, two twin beds that convert to a queen-sized bed, plenty of
closet space, private bathroom with tub and shower, as well as a
separate living area with desk, drawer space, vanity, and sofa.
Each stateroom also has its own flat-screen LCD television,
thermostat controlled air-conditioning, internet access,
direct-dial telephone, radio, mini bar, individual safe, and 24
hour room service.
Some staterooms are
equipped with a sofa bed and/or upper Pullman-style bunk beds to
accommodate a third or fourth guest.
Cabin Size: 287 sq
ft
Balcony Size: 78 sq ft
CLICK HERE TO REGISTER
NOW
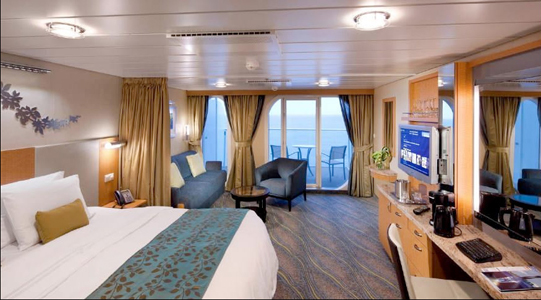
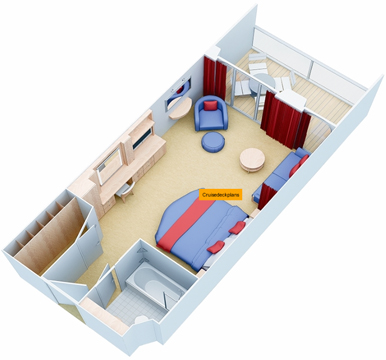
Category
W
Suite Guarantee
Decks: Deck 6, Deck
7, Deck 8, Deck 9, Deck 10, Deck 11, Deck 12, Deck 14
Suites have
floor-to-ceiling sliding glass doors that lead to your private
veranda, two twin beds that convert to a queen-sized bed, plenty of
closet space, private bathroom with tub and shower, as well as a
separate living area with desk, drawer space, vanity, and sofa.
Each stateroom also has its own flat-screen LCD television,
thermostat controlled air-conditioning, internet access,
direct-dial telephone, radio, mini bar, individual safe, and 24
hour room service.
Some staterooms are
equipped with a sofa bed and/or Pullman bed to accommodate a third
or fourth guest. Staterooms 14254 and 14654 are wheelchair
accessible staterooms.
Cabin Size: 287 sq
ft
Balcony Size: 80 sq ft
CLICK HERE TO REGISTER NOW
Oasis of the
Seas Ocean View Balconies
Category FB
Family Ocean View Stateroom with Balcony
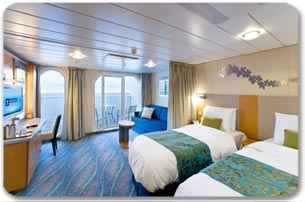 Decks: Deck 7, Deck
11 Decks: Deck 7, Deck
11
Family Balcony
staterooms have floor-to-ceiling sliding glass doors that lead to
your private veranda, two twin beds that convert to a queen-sized
bed, considerable closet space, a private bathroom with shower, as
well as an expanded living area with desk, drawer space, vanity,
and double sofa bed. Each stateroom also has two Pullman beds, its
own flat-screen television, thermostat controlled air-conditioning,
internet access, direct-dial telephone, radio, mini bar, individual
safe, and 24 hour room service.
Cabin Size: 290 sq
ft
Balcony Size: 81 sq ft
CLICK HERE TO REGISTER
NOW
Category
D1
Superior Ocean View Stateroom with Large
Balcony
Decks: Deck 6, Deck
7, Deck 8, Deck 9, Deck 10, Deck 11, Deck 12, Deck 14
Superior Balcony
staterooms have floor-to-ceiling sliding glass doors that lead to
your private veranda, two twin beds that convert to a queen-sized
bed, considerable closet space, a private bathroom with shower, as
well as a living area with desk, drawer space, vanity, and sofa.
Each stateroom also has its own flat-screen television, thermostat
controlled air-conditioning, internet access, direct-dial
telephone, radio, mini bar, individual safe, and 24 hour room
service.
Some staterooms are
equipped with a sofa bed to accommodate a third guest.
Cabin Size: 182 sq
ft
Balcony Size: 80 sq ft
CLICK HERE TO REGISTER
NOW

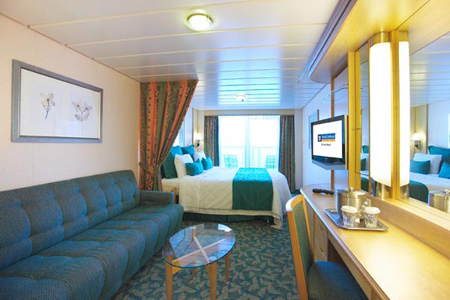
Category
D2
Superior Ocean View Stateroom with Balcony
Decks: Deck 6, Deck
7, Deck 8, Deck 9, Deck 10, Deck 11, Deck 12, Deck 14
Some staterooms are
equipped with a sofa bed to accommodate a third guest.
CLICK HERE TO REGISTER NOW
Category
D3
Superior Ocean View Stateroom with Balcony
Decks: Deck 10,
Deck 11, Deck 12, Deck 14
Some staterooms are
equipped with a sofa bed to accommodate a third or fourth
guest.
CLICK HERE TO REGISTER NOW
Category
D4
Superior Ocean View Stateroom with Balcony
Decks: Deck 6, Deck
7, Deck 8, Deck 9
Some staterooms are
equipped with a sofa bed to accommodate a third or fourth
guest.
CLICK HERE TO REGISTER NOW
Category
D5
Superior Ocean View Stateroom with Balcony
Decks: Deck 6, Deck
7, Deck 8, Deck 9, Deck 10, Deck 11, Deck 12, Deck 14
CLICK HERE TO REGISTER NOW
Category
D6
Superior Ocean View Stateroom with Balcony
Decks: Deck 10,
Deck 11, Deck 12, Deck 14
CLICK HERE TO REGISTER NOW
Category
D7
Superior Ocean View Stateroom with Balcony
Decks: Deck 8, Deck
9, Deck 10, Deck 11
CLICK HERE TO REGISTER NOW
Category
D8
Superior Ocean View Stateroom with Balcony
Decks: Deck 6, Deck
7, Deck 8
Some staterooms are
equipped with a sofa bed to accommodate a third guest.
CLICK HERE TO REGISTER NOW
Category
X
Balcony Guarantee
Decks: Deck 6, Deck
7, Deck 8, Deck 9, Deck 10, Deck 11, Deck 12, Deck 14
Balcony staterooms
have floor-to-ceiling sliding glass doors that lead to your private
veranda, two twin beds that convert to a queen-sized bed,
considerable closet space, a private bathroom with shower, as well
as a living area with desk, drawer space, vanity, and sofa. Each
stateroom also has its own flat-screen television, thermostat
controlled air-conditioning, internet access, direct-dial
telephone, radio, mini bar, individual safe, and 24 hour room
service.
Cabin Size: 182 sq
ft
Balcony Size: 50 sq ft
CLICK HERE TO REGISTER NOW
Oasis of the
Seas
Neighborhood View Balconies
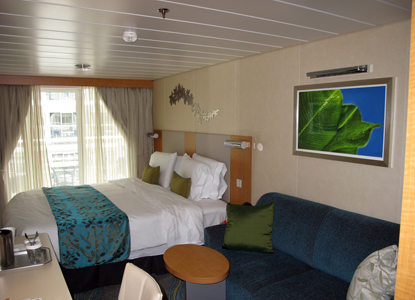 Category B1 Category B1
Boardwalk View Stateroom with Balcony
Decks: Deck 8, Deck
9, Deck 10, Deck 11, Deck 12, Deck 14
Boardwalk Balcony
staterooms have floor-to-ceiling sliding glass doors that lead to
your private veranda overlooking the Boardwalk, two twin beds that
convert to a queen-sized bed, considerable closet space, a private
bathroom with shower, as well as an expanded living area with desk,
drawer space, vanity, and sofa. Each stateroom also has its own
flat-screen television, thermostat controlled air-conditioning,
internet access, direct-dial telephone, radio, mini bar, individual
safe, and 24 hour room service.
Some staterooms are
equipped with a sofa bed and/or upper Pullman-style beds to
accommodate a third or fourth guest.
 Cabin Size: 182 sq
ft Cabin Size: 182 sq
ft
Balcony Size: 47 sq ft
CLICK HERE TO REGISTER NOW
Category
B2
Boardwalk View Stateroom with Balcony
Decks: Deck 8, Deck
9, Deck 10, Deck 11, Deck 12, Deck 14
Boardwalk Balcony
staterooms have floor-to-ceiling sliding glass doors that lead to
your private veranda overlooking the Boardwalk, two twin beds that
convert to a queen-sized bed, considerable closet space, a private
bathroom with shower, as well as an expanded living area with desk,
drawer space, vanity, and sofa. Each stateroom also has its own
flat-screen television, thermostat controlled air-conditioning,
internet access, direct-dial telephone, radio, mini bar, individual
safe, and 24 hour room service.
Some staterooms
have views that are obstructed by life boats or other ship
structures.
Cabin Size: 182 sq
ft
Balcony Size: 47 sq ft
CLICK HERE TO REGISTER
NOW
Category
C1
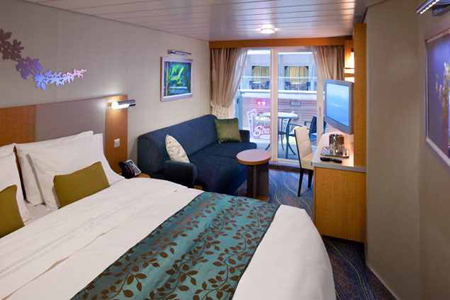 Central Park View Stateroom with
Balcony Central Park View Stateroom with
Balcony
Decks: Deck 10,
Deck 11, Deck 12, Deck 14
Central Park
Balcony staterooms have floor-to-ceiling sliding glass doors that
lead to your private veranda overlooking Central Park, two twin
beds that convert to a queen-sized bed, considerable closet space,
a private bathroom with shower, as well as an expanded living area
with desk, drawer space, vanity, and sofa. Each stateroom also has
its own flat-screen television, thermostat controlled
air-conditioning, internet access, direct-dial telephone, radio,
mini bar, individual safe, and 24 hour room service.
Some staterooms are
equipped with with a sofa bed and/or upper Pullman-style bunk beds
to accommodate a third or fourth guest.
Cabin Size: 182 sq
ft
Balcony Size: 50 sq ft
CLICK HERE TO REGISTER NOW
Category
C2
Central Park View Stateroom with
Balcony
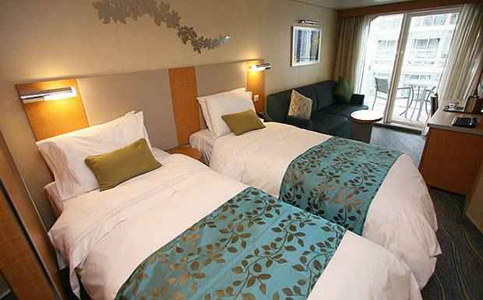 Decks: Deck 10,
Deck 11, Deck 12, Deck 14 Decks: Deck 10,
Deck 11, Deck 12, Deck 14
Central Park
Balcony staterooms have floor-to-ceiling sliding glass doors that
lead to your private veranda overlooking Central Park, two twin
beds that convert to a queen-sized bed, considerable closet space,
a private bathroom with shower, as well as an expanded living area
with desk, drawer space, vanity, and sofa. Each stateroom also has
its own flat-screen television, thermostat controlled
air-conditioning, internet access, direct-dial telephone, radio,
mini bar, individual safe, and 24 hour room service.
Some staterooms
have views that are obstructed by life boats or other ship
structures.
Cabin Size: 182 sq
ft
Balcony Size: 50 sq ft
CLICK HERE TO REGISTER
NOW
Oasis of the
Seas Ocean Views
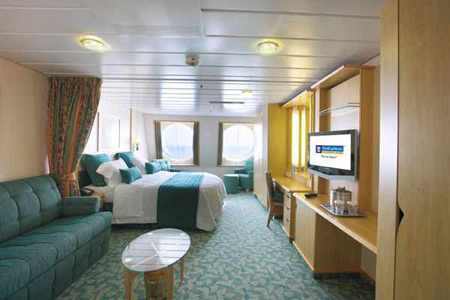 Category FO Category FO
Family Ocean View Stateroom
Decks: Deck
11
Family Oceanview
staterooms have two twin beds that convert to a queen-sized bed,
extra closet space, a private bathroom with shower, as well as a
large living area with desk, drawer space, vanity, and double sofa
bed. Each stateroom also has two Pullman beds, its own flat-screen
television, thermostat controlled air-conditioning, internet
access, direct-dial telephone, radio, mini bar, individual safe,
and 24 hour room service.
Cabin Size: 271 sq
ft
CLICK HERE TO REGISTER NOW
Category
F
Ocean View Stateroom
Decks: Deck 7, Deck
8, Deck 9, Deck 10, Deck 11
Ocean View
staterooms have a picture window, two twin beds that convert to a
queen-sized bed, considerable closet space, a private bathroom with
shower, as well as an expanded living area with desk, drawer space,
vanity, and sofa. Each stateroom also has its own flat-screen
television, thermostat controlled air-conditioning, internet
access, direct-dial telephone, radio, mini bar, individual safe,
and 24 hour room service.
Cabin Size: 174 sq
ft
CLICK HERE TO REGISTER
NOW
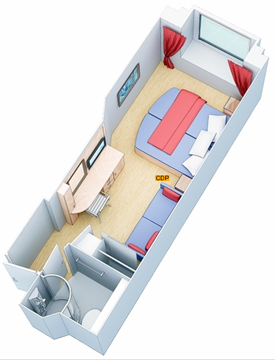
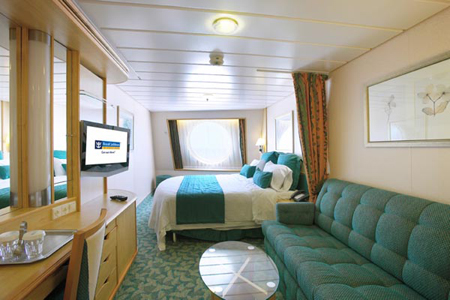
Category
G
Ocean View Stateroom
Decks: Deck 7, Deck
8, Deck 9, Deck 10, Deck 11
CLICK HERE TO REGISTER NOW
Category
H
Ocean View Stateroom
Decks: Deck 3, Deck
7, Deck 8, Deck 9, Deck 10
CLICK HERE TO REGISTER NOW
Category
I
Ocean View Stateroom
Decks: Deck
3
Some staterooms are
equipped with a sofa bed and/or upper Pullman-style beds to
accommodate a third or fourth guest.
CLICK HERE TO REGISTER NOW
Category
Y
Oceanview Guarantee
Decks: Deck 3, Deck
7, Deck 8, Deck 9, Deck 10, Deck 11
Oceanview
staterooms have a picture window, two twin beds that convert to a
queen-sized bed, considerable closet space, a private bathroom with
shower, as well as an expanded living area with desk, drawer space,
vanity, and sofa. Each stateroom also has its own flat-screen
television, thermostat controlled air-conditioning, internet
access, direct-dial telephone, radio, mini bar, individual safe,
and 24 hour room service.
Some staterooms are
equipped with a sofa bed and/or Pullman bed to accomodate a third
or fourth guest. Staterooms 3178 and 3578 are wheelchair accessible
staterooms.
Cabin Size: 174 sq
ft
CLICK HERE TO REGISTER NOW
Oasis of the
Seas Neighborhood Views
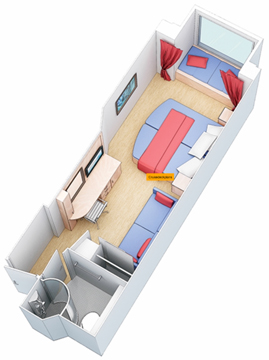 Category BV Category BV
Boardwalk View Stateroom
Decks: Deck
7
Boardwalk View
staterooms have a view overlooking the Boardwalk, two twin beds
that convert to a queen-sized bed, considerable closet space, a
private bathroom with shower, as well as an expanded living area
with desk, drawer space, vanity, and sofa. Each stateroom also has
its own flat-screen television, thermostat controlled
air-conditioning, internet access, direct-dial telephone, radio,
mini bar, individual safe, and 24 hour room service.
Some staterooms are
equipped with a sofa bed to accomodate a third guest.
Cabin Size: 187 sq
ft
CLICK HERE TO REGISTER NOW
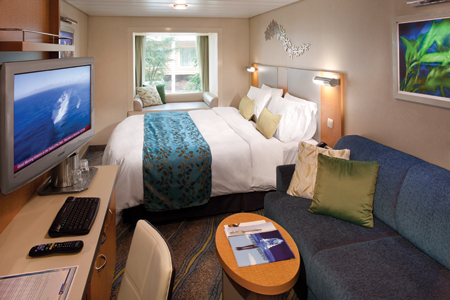 Category CV Category CV
Central Park View Stateroom
Decks: Deck
9
Central Park View
staterooms have a view overlooking Central Park, two twin beds that
convert to a queen-sized bed, considerable closet space, a private
bathroom with shower, as well as an expanded living area with desk,
drawer space, vanity, and sofa. Each stateroom also has its own
flat-screen television, thermostat controlled air-conditioning,
internet access, direct-dial telephone, radio, mini bar, individual
safe, and 24 hour room service.
Some staterooms are
equipped with a sofa bed to accomodate a third guest.
Cabin Size: 194 sq
ft
CLICK HERE TO REGISTER NOW
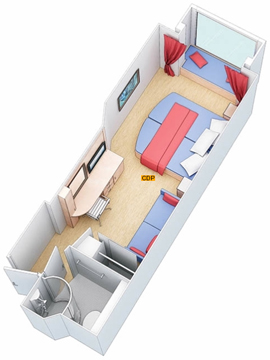 Category PR Category PR
Promenade Stateroom
Decks: Deck
7
Promenade
staterooms have bay view windows overlooking the Promenade, with
two twin beds that convert to a queen-sized bed, considerable
closet space, a private bathroom with shower, as well as a sitting
area with desk, drawer space, vanity, and sofa. Each stateroom also
has its own flat-screen television, thermostat controlled
air-conditioning, internet access, direct-dial telephone, radio,
mini bar, individual safe, and 24 hour room service.
Some staterooms are
equipped with a sofa bed and/or upper Pullman-style bunk beds to
accomodate a third or fourth guest.
Cabin Size: 193 sq
ft
CLICK HERE TO REGISTER NOW
Category
XN
Neighborhood Guarantee
Decks: Deck 7,
9
Neighborhood
staterooms have either floor-to-ceiling sliding glass doors, or a
view window, that overlooks either the Boardwalk or Central Park.
Two twin beds that convert to a queen-sized bed, considerable
closet space with closet rods, as well as a living area with desk,
drawer space, vanity, and sofa. There is also a private bathroom
with shower. Each stateroom also has its own flat-screen
television, thermostat controlled air-conditioning, internet
access, direct-dial telephone, radio, mini bar, individual safe,
and 24 hour room service.
Some staterooms are
equipped with a sofa bed to accomodate a third guest.
Cabin Size: 187 -
194 sq ft
CLICK HERE TO REGISTER NOW
Oasis of the
Seas Interiors
Category FI
Family Interior Stateroom
Decks: Deck
11
Family Interior
staterooms have two twin beds that convert to a queen-sized bed,
two Pullman beds, considerable closet space, a private bathroom
with shower, as well as a living area with desk, drawer space,
vanity, and double sofa bed. Each stateroom also has its own
flat-screen television, thermostat controlled air-conditioning,
internet access, direct-dial telephone, radio, mini bar, individual
safe, and 24 hour room service.
Cabin Size: 260 sq
ft
CLICK HERE TO REGISTER
NOW
Category
K
Large Interior Stateroom
Decks: Deck 3, Deck
6, Deck 7, Deck 8, Deck 9, Deck 10, Deck 11, Deck 12, Deck
14
Interior staterooms
have two twin beds that convert to a queen-sized bed, considerable
closet space, a private bathroom with shower, as well as a sitting
area with desk, drawer space, vanity, and sofa. Each stateroom also
has its own flat-screen television, thermostat controlled
air-conditioning, internet access, direct-dial telephone, radio,
mini bar, individual safe, and 24 hour room service.
Some staterooms are
equipped with a sofa bed and/or upper Pullman-style bunk beds to
accomodate a third or fourth guest.
Cabin Size: 172 sq
ft
CLICK HERE TO REGISTER
NOW
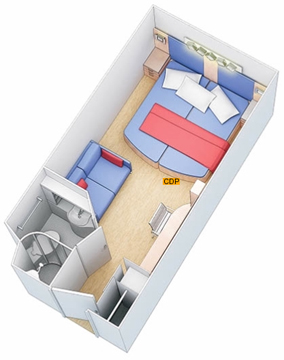
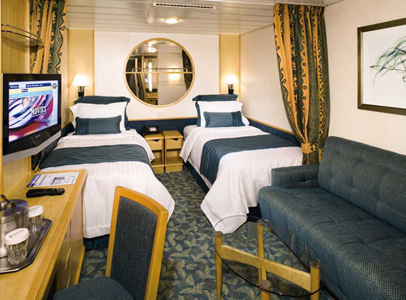
Category
L
Large Interior Stateroom
Decks: Deck 6, Deck
7, Deck 8, Deck 9, Deck 10, Deck 11, Deck 12, Deck 14
Some staterooms are
equipped with a sofa bed and/or upper Pullman-style bunk beds to
accomodate a third or fourth guest.
CLICK HERE TO REGISTER NOW
Category
M
Large Interior Stateroom
Decks: Deck 3, Deck
8, Deck 9, Deck 10, Deck 11
Some staterooms are
equipped with a sofa bed and/or upper Pullman-style bunk beds to
accomodate a third guest.
CLICK HERE TO REGISTER NOW
Category
N
Large Interior Stateroom
Decks: Deck 3, Deck
6, Deck 7, Deck 8
CLICK HERE TO REGISTER NOW
Category
Q
Interior Stateroom
Decks: Deck 3, Deck
6, Deck 7, Deck 8, Deck 9, Deck 10, Deck 11, Deck 12, Deck
14
CLICK HERE TO REGISTER NOW
Category
Z
Inside Guarantee
Decks: Deck 6, Deck
7, Deck 8, Deck 9, Deck 10, Deck 11, Deck 12, Deck 14
CLICK HERE TO REGISTER NOW
|
